architecture commercial tong heep restaurant
Toledo, Oregon, USA - 2005

THE PROJECT
To design a 9000 sf chineese buffet restaurant and lounge on a odd-shapped site.
THE SITE
A large difficult irregular hillside corner lot sandwiched between two streets and a railroad right-of-way.
THE CLIENT
Jim & Carol Ruggeri
Newport, Oregon
THE BUILDER
Owner acting as General Contractor
Half way through construction, the leasee, for personal reasons, decided not to open a restaurant.
A new leasee was found and the structure was completed as the Samaritan Toledo Clinic in 2007.
LINK TO SAMARITAN TOLEDO CLINIC PROJECT
unless noted otherwise all images copyright d. holmes chamberlin jr architect llc
The Site

Site, Tong Heep Restaurant, Toledo, Oregon, USA, 2005.
The irregualr sloping site is situated between two intersecting streets and a railroad right of way.
The Plan
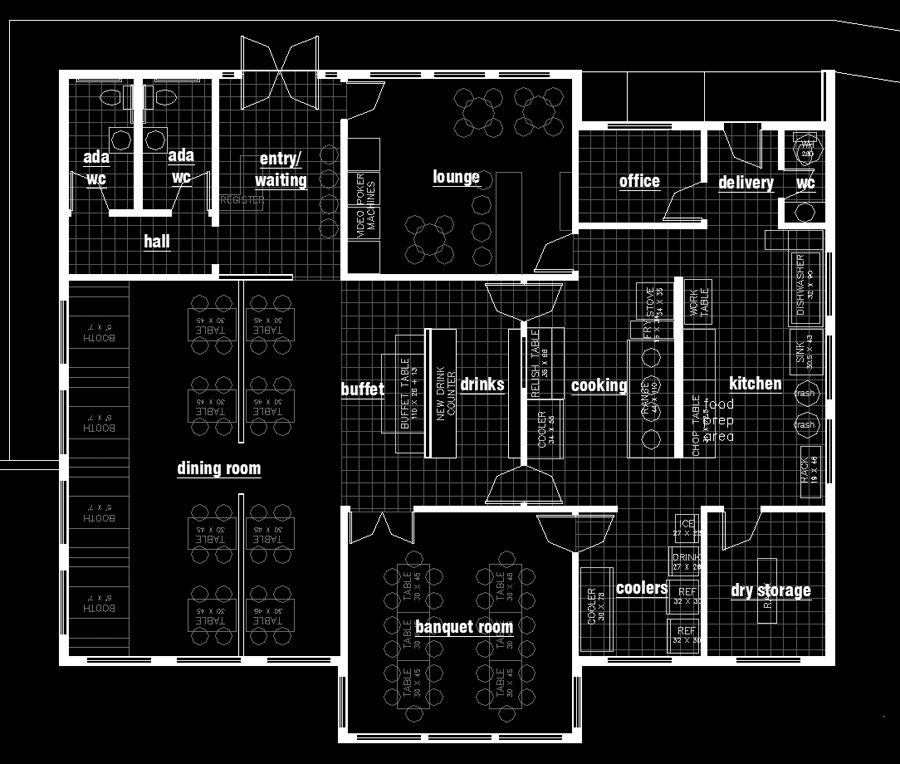
Floor Plan, Tong Heep Restaurant, Toledo, Oregon, USA, 2005.
For economy and ease of access, the restaurant is situated on one level featuring an open Dining Room and a private dining room for special parties.
Both have views out over the valley toward the Yaquina River.
The central area has high vaulted ceilings and is dedicated to the buffet serving area.
A small lounge is located off the entry waiting area.
Service areas include the Kitchen, Refrigeration and Food Storage, an Office, restrooms and a loading dock.
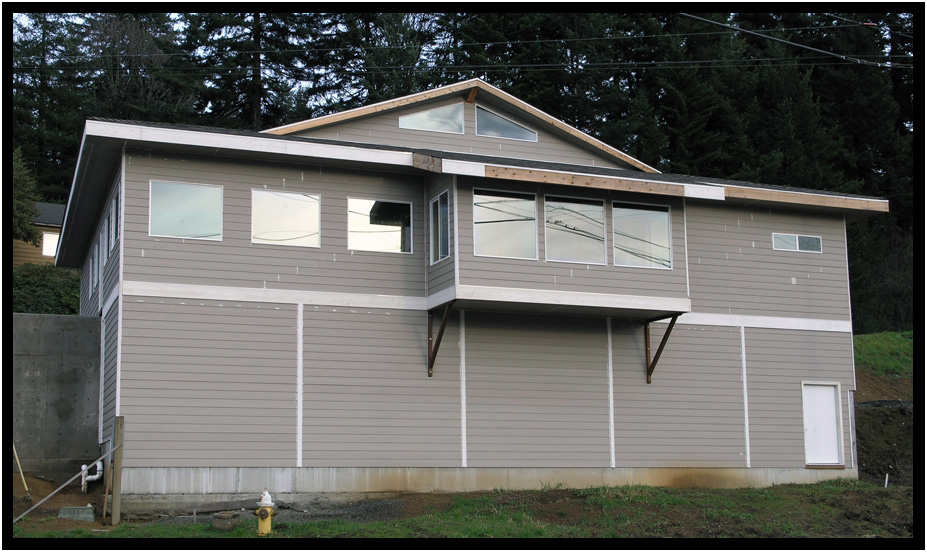
South elevation after siding has been applied, Tong Heep Restaurant, Toledo, Oregon, USA, 2005.

East elevation during construction, Tong Heep Restaurant, Toledo, Oregon, USA, 2005.
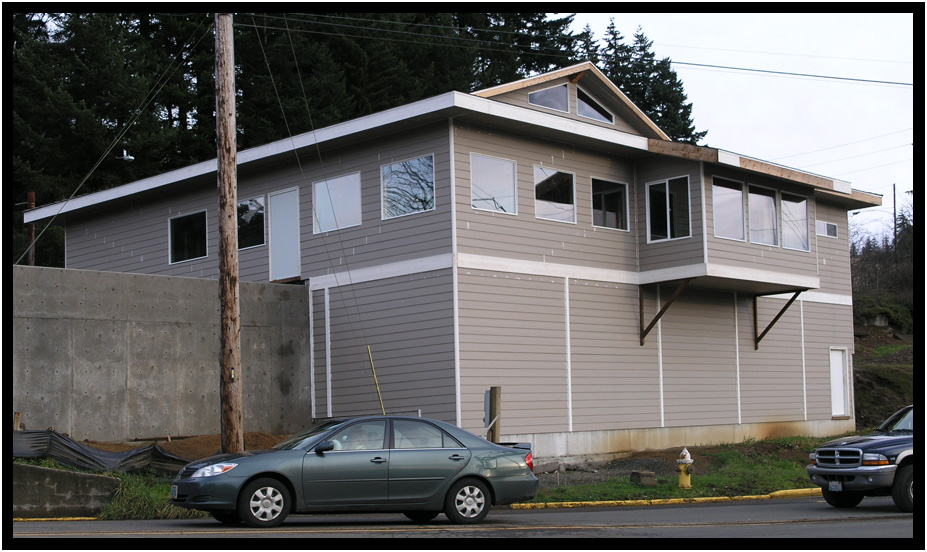
Southwest elevation during construction, Tong Heep Restaurant, Toledo, Oregon, USA, 2005.
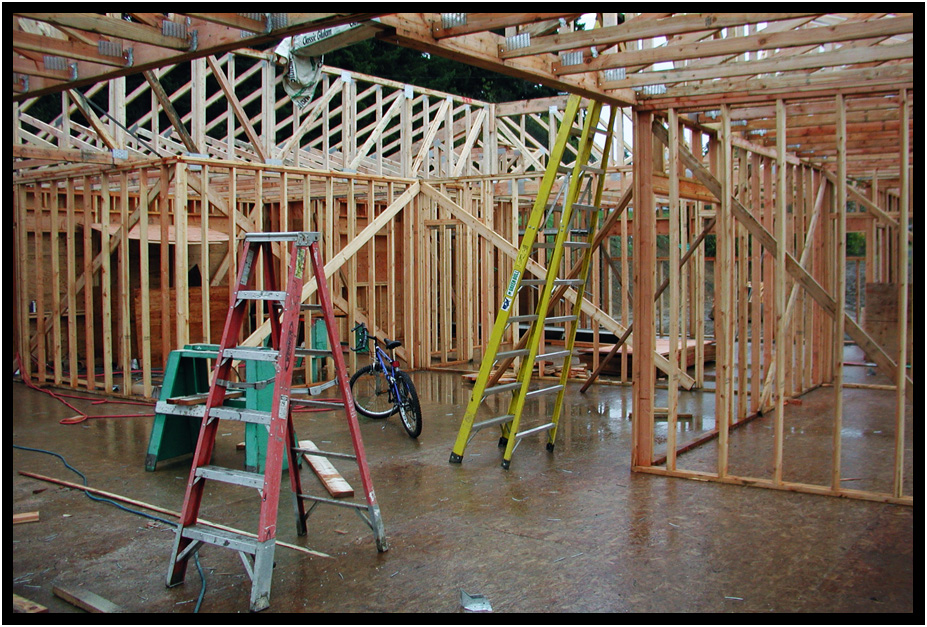
Dining Room and Buffet area with high vaulted ceilings, Tong Heep Restaurant, Toledo, Oregon, USA, 2005.
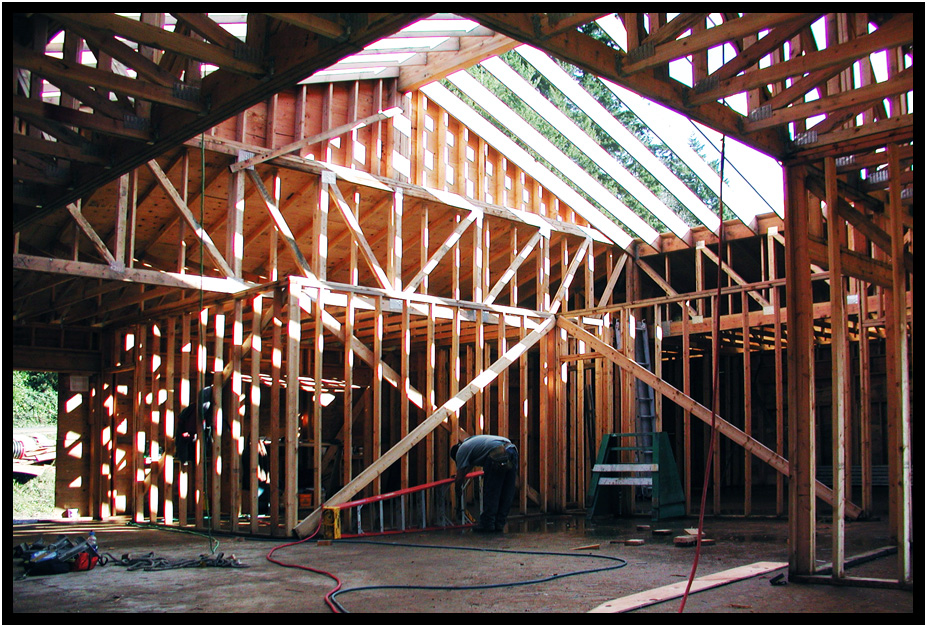
Dining Room and Buffet area with high vaulted ceilings, Tong Heep Restaurant, Toledo, Oregon, USA, 2005.
copyright d. holmes chamberlin jr architect llc
page last revised august 2019







